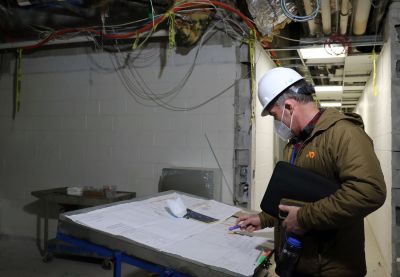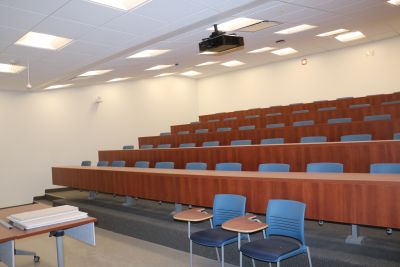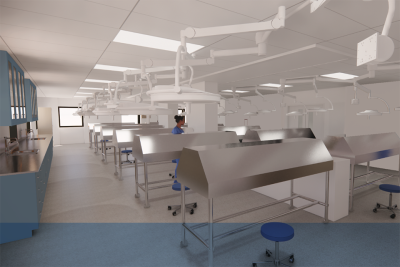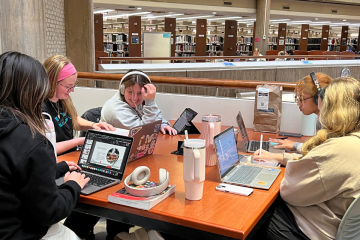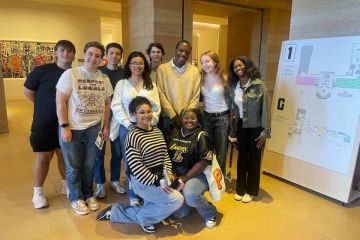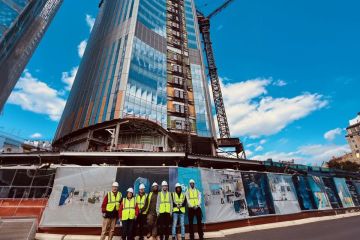Breaking Down Silos and Walls to Create Collaborative Health Science Spaces

It's mid-spring semester 2022, and walking through Academic Center North (ACN), the place is hardly recognizable.
Large areas have been gutted, and construction is underway to make way for the health science programs that will occupy the space by June.
Students in the physical therapy (PT), occupational therapy (OT), speech-language pathology (SLP), and physician assistant studies (PA) programs will be greeted by four state-of-the-art clinical laboratories, a clinical anatomy lab, six classrooms, three student gathering areas, and an administrative suite for program leaders.
Most importantly, they will find an environment built to reflect the collaborative nature of their fields and the interprofessional approach to health sciences education that Widener has pioneered.
“We been very intentional and thoughtful around these spaces," said Kevin Kane, Widener’s executive director of facilities management.
In these areas, students will have the chance to interact and learn side-by-side without professional barriers, which will mimic their clinical and client experiences.
“The big overall picture is for students to learn to communicate with each other and get them out of their silos because that’s what has to happen in the real world,” said Jill Black, associate dean of the College of Health & Human Services. “We’re educating and creating a culture here that we expect will translate to their clinical practices.”
Read more about the future of Widener's health science programs
Moving health sciences to ACN places these programs in the heart of campus, and physically closer to the interprofessional Chester Community Clinic (housed in Julie E. Wollman Hall). There, students from PT, OT, SLP, social work, and clinical psychology (and room for PA and nutrition sciences in the future) serve members of the community and gain hands-on experience.
Wollman Hall is also undergoing renovations – to be completed by end of summer – to create more clinic spaces, particularly for the newest programs, SLP and PA.
In addition, Cottee Hall is being renovated as a dedicated health sciences faculty building, and, like the other spaces, intentionally interprofessional. Conference and smaller gathering spaces will facilitate interprofessional faculty interactions and collaborations.
“Faculty will be merged and interspersed,” said Black, with three conference rooms and four smaller meeting rooms.
The work at Cottee is expected to wrap up by fall semester.
The ACN construction is being done in phases. The first included an administrative hub and multipurpose classrooms with flexible and fixed-tier seating.
Phase two, which encompasses part of the first floor and all of the second, includes multiuse clinical learning labs. One space, for instance, will include a row of hospital beds and exam tables, which students in PT, OT, and PA can all utilize for their work. There will also be a daily living lab used by OT and PT.
ACN will also house a state-of-the-art clinical anatomy lab, which enables Widener students to stay on campus for this vitally important foundational class. In the past, students took anatomy at Philadelphia College of Osteopathic Medicine through a partnership the university had with the Philadelphia medical school.
But once that class at PCOM was over, Widener students had no further access to cadavers or specimens. Having a clinical anatomy lab at ACN means students can continuously learn there.
The anatomy class will be structured so students from multiple disciplines initially learn together, and then break off to focus on their specific areas.
The vision for the ACN renovations was driven, in part, by the students themselves. Program and university administrators convened focus groups of current students to gauge what they wanted to see and what they needed in the building to succeed.
The result is three different student-focused areas that students can use when not in class or lab. One space is a casual hangout area; the second is designed for students to work independently; the third area houses a conference room and smaller gathering spaces for collaboration.
“What we’re doing is truly transformational – new programs coupled with our interprofessional clinic. And now we have the facilities that will facilitate it,” said Black. “We’ve built an environment that will support and encourage collaboration.”

