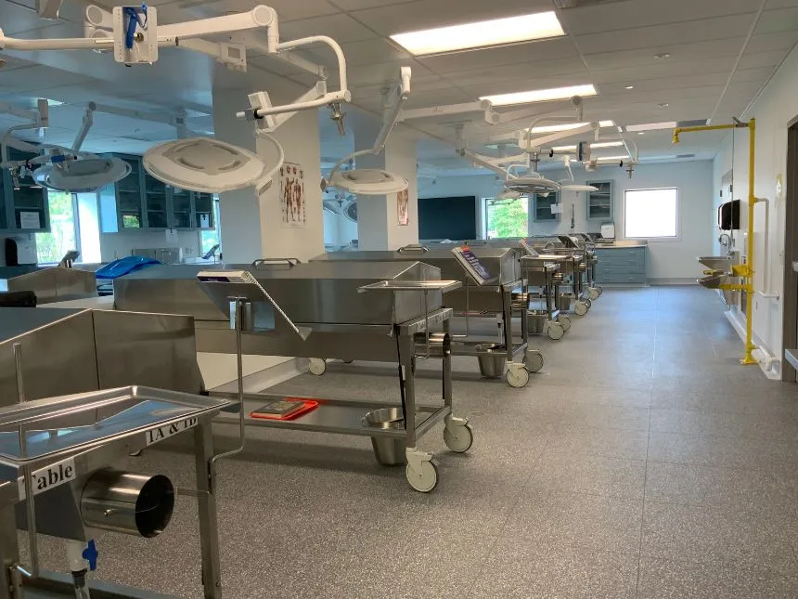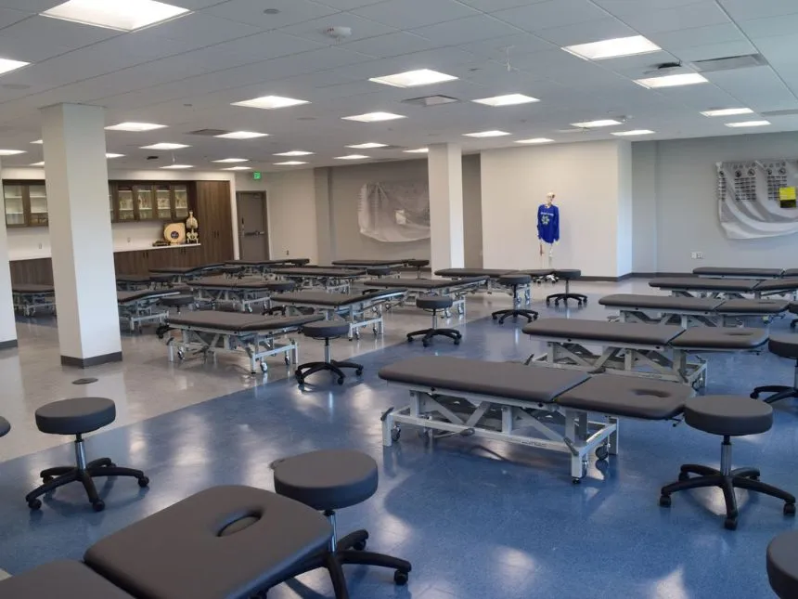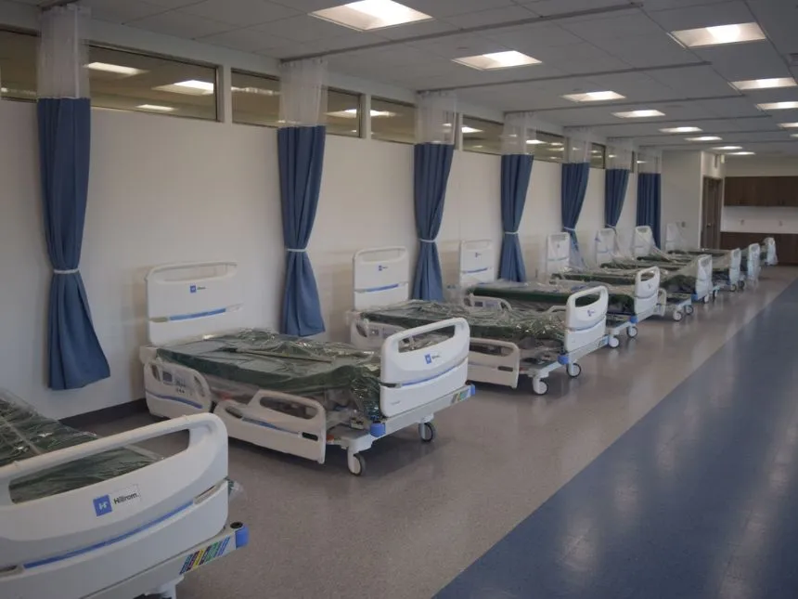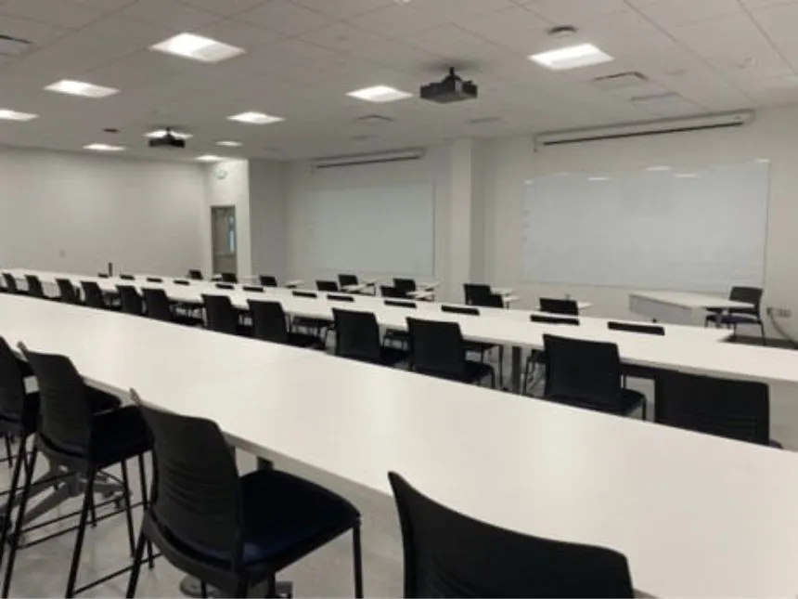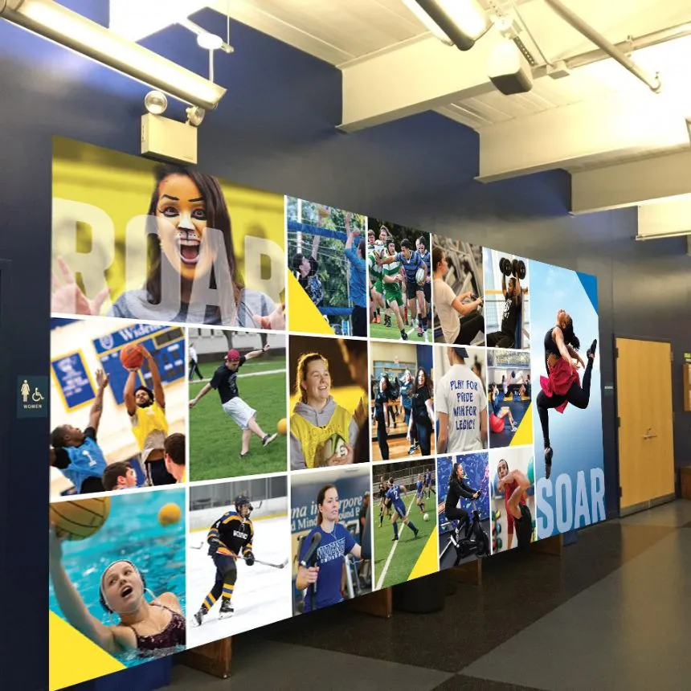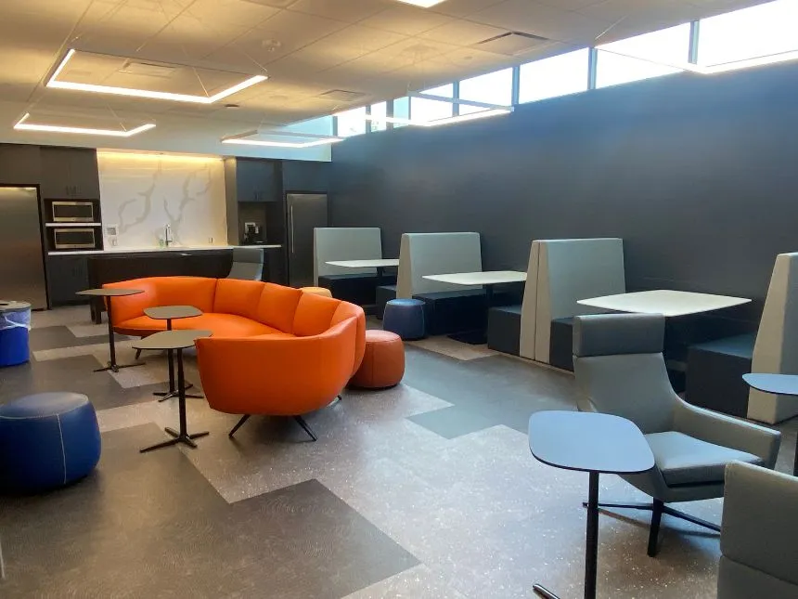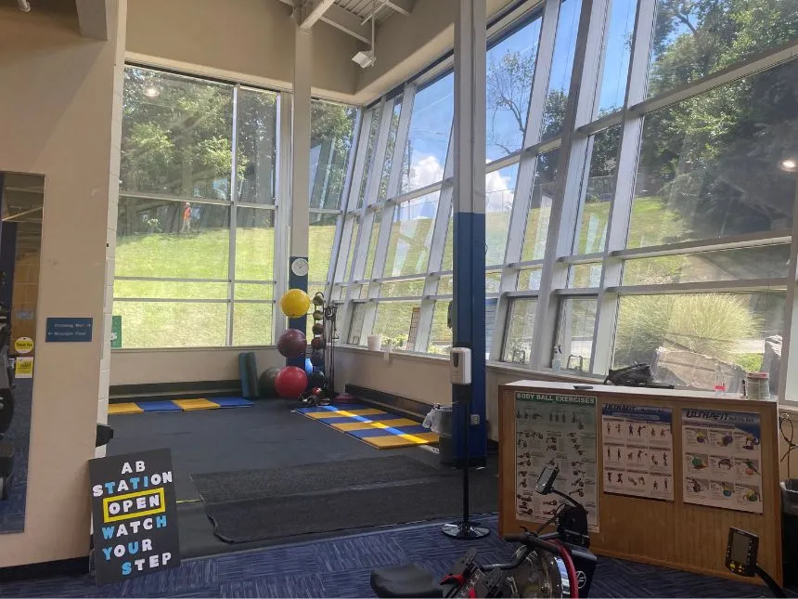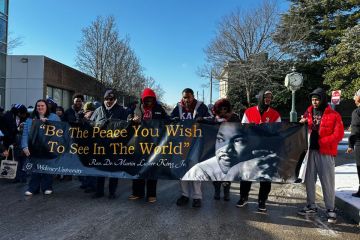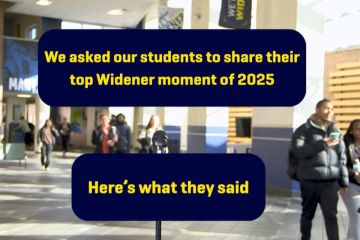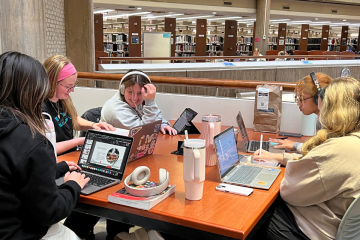While You've Been Away, Campus Has Been Abuzz with Renovation Projects

With the start of a new academic year only days away, students, faculty, and staff will arrive to find updates and renovations to facilities across Widener’s main campus.
From residence halls to classroom and learning spaces, the latest facility upgrades are designed to enhance the Widener student learning experience at every level. The latest projects aimed to create modern and flexible teaching and learning spaces that are accessible to a variety of disciplines.
Read about some of the latest campus renovations and explore the photo gallery below.
Academic Center North
One of the largest renovation projects on campus took place in Academic Center North (ACN). The building underwent significant construction to transform it into a hub for the graduate health science programs. Students in the physical therapy, occupational therapy, speech-language pathology programs, as well as the upcoming physician assistant studies programs, will now have access to four state-of-the-art clinical laboratories, a clinical anatomy lab, six classrooms equipped with flexible learning capabilities, three student gathering spaces and study areas, and an administrative suite for program faculty and staff.
The innovative space reflects the university’s expansion of the health and human service programming. From classrooms to student work areas, ACN is designed to drive collaboration and interprofessional interactions among disciplines.
Cottee Hall
Located adjacent to Bruce Hall, Cottee Hall has been renovated to house health sciences faculty. Similar to the collaborative environment in ACN, offices and common spaces in Cottee were built to facilitate interprofessional interactions among faculty, staff, and students.
Kapelski Learning Center
Work continues in the Kapelski Learning Center (KLC) as part of a multi-year project. With guidance from the university’s master plan, it aims to renovate the entire building, including the exterior. As with previous phases, recent renovations took place on the ground and third floors to optimize existing physical spaces, including offices and classrooms.
Founders Hall
Nursing’s Center for Simulation and Computerized Testing is growing with the creation of two new learning spaces. With the arrival of four hospital beds and two exam tables, Room 203 will now be used for pharmacokinetics and health assessment labs. The space is also equipped with a camera monitoring system to allow for simulations.
Simulations will also take place in Room 205, which has been transformed into a standard medical/surgical room designed to host various simulations with camera access.
Pride Recreation Center
Spaces throughout the Pride Recreation Center underwent updates this summer. On the ground floor, expansions to the fitness center offer additional equipment and workout space in the area originally occupied by the rock wall. Additionally, a vibrant mural can now be found along the back wall of the ground floor behind the cardio equipment.
In the fieldhouse, maintenance updates included paint and repairs to the ceiling ahead of plans to refinish the floor. Other updates include renovations to the second-floor film room and a new storefront window at the Schwartz Athletic Center pool.
503 13th Street
Renovations to 503 13th Street continued this summer. In 2021, the space was renovated to accommodate the Center for Education and underwent interior aesthetic upgrades such as the creation of a small training and teaching space on the first floor. This summer, former residence-style bathrooms were converted to better suit office accommodations, and an elevator was installed to make all levels of 503 and 501, the adjoining space that houses the Center for Human Sexuality Studies, accessible.
Residence Halls
The initial phase of a multi-year project to renovate Moll, Sharples, and Kapelski Halls began this summer. In Moll Hall, the latest changes focus on updating lighting throughout the building as well as the installation of new furniture. Next door in Sharples Hall, work is underway to remove the balconies.

